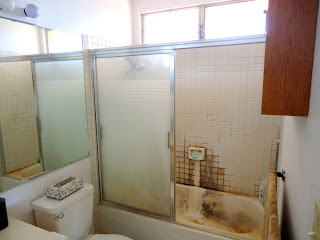I'm really going to try to do better and stay up to date with our projects. So, without further ado... here are the three bathrooms and the progress we've made so far.
Downstairs Bathroom:
This lav has a unique story. The original blueprints say that this is supposed to be a half bath. The previous owners made it a full bath, but didn't get it properly permitted. Basically, it was a disaster. They put REALLY nice fixtures and went all out with expensive hardware--jet tub, can lights, mood lighting, picture window overlooking the pool, and even an engraved family portrait in one of the tiles. I guess it was supposed to be their spa get away. The only problem was that they did it all wrong. There was no access panel on the tub or shut off valve in case of a leak. The wall was built on top of the already existing wall among other things. Our plan is to demo the entire thing and start from scratch. We want to put in a shower and move everything around. Of course, we had to test it out... so here are our first (and last) test subjects who were cold from being in the pool outside...
Who wouldn't want a giant window right above them while they were naked in the spa?
Master Bathroom:
The master bathroom has a lot of potential. The space is a bit small, but we're going to turn the tub into a shower. We're getting a new vanity, new toilet and leveling/concreting/tiling the shower. When we first looked at the house, it was NASTY. Mold and mildew had completely taken over this shower. Now we have completely demoed the entire master bath and we've even cut the hole through the ceiling to move the drain.
Guest Bathroom:
The guest bathroom is a fairly simple remodel. We plan to take everything out, buy a new tub, toilet and vanity, tile the floor and tub surround, then paint and add bead board to the bottom half of wall. We're trying to salvage anything worth salvaging (mirrors, fixtures, etc.), but there's not much to salvage. Here are the before and during pics. The "afters" will come much later ;)




























No comments:
Post a Comment