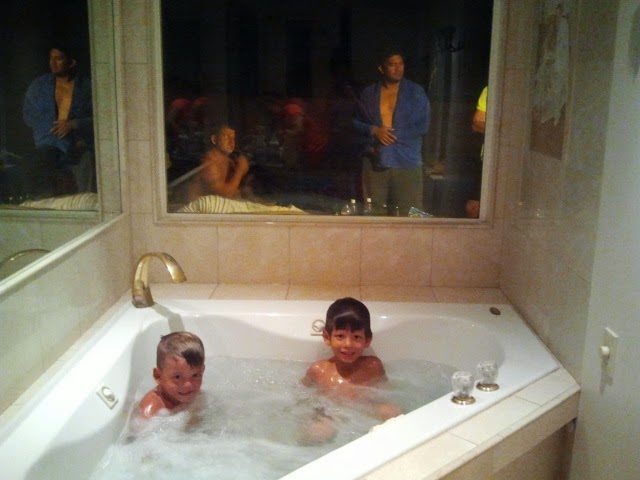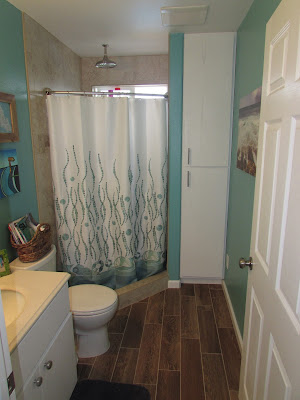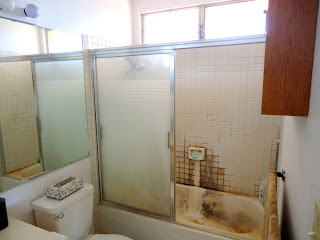It’s been so long since my last update. For anyone who’s following (which is probably
nobody at this point), I apologize. Life
has been very busy, and I have been lazy.
I started coaching soccer with a friend from school back in October, so I usually don’t get home until
around 7pm every night. The season goes
through December, so only a few more games left! It’s been a fun experience and I enjoy
working with the girls in a setting other than school. It creates great bonding opportunities, but
coaching is a big commitment too. Thankfully, I'm just an assistant coach!
.jpg)
HOUSE NEWS
We have finally moved into our house, but haven’t unpacked yet! The first few weeks of November were a little
rough. We showered outside by the
pool. The water was warm, but the air
outside a bit nippy. Now we are happily
showering in our upstairs guest bathroom which has beautiful six inch tiles for
the tub surround. I splurged on a cute
shower curtain from Bed, Bath & Beyond and look forward to the day I get to
add the finishing touches to everything.
We are still waiting on both the upstairs vanities and have to decide
what we plan to do for countertops. The
last thing before carpet is finishing up the master bath tile work.
The carpet is scheduled to be installed on December 6th,
so hopefully all of the construction is finished by then! Once that’s in, I think it will feel much
more like a home rather than a construction site. We are currently sleeping on an air mattress
that we borrowed from someone at our church.
It’s really comfortable, but I can’t wait for carpet!
We are hoping to buy a dishwasher this weekend and an
over-the-range microwave. We’ve decided
to wait on a stove and refrigerator. The
white will have to do for now while we save up for stainless steel. They both work perfectly fine, so it
shouldn’t be an issue. We had our sink
hooked up last night too, so I finally have a place to wash dishes now if the
issue arises J
There are so many other things that can and will be done
eventually: trim throughout, touch up paint, cleaning windows and screens, crafting
mirror frames, window coverings, closet and pantry shelving and doors, pressure
washing the back pool deck, staining the front door, decorating (everything),
etc. The good news is that none of that
is essential to living here. They are
all things we want to do eventually, but can also wait until we save up more
money and have more time.
BABY NEWS
In addition to decorating and putting the finishing touches on the house, I now
have a baby room to think about. Mike
and I found out that we’re expecting a little one in early June! It’s all very exciting and overwhelming at
the same time. I have been feeling
extremely exhausted these past few weeks as the baby is in the cooker. I wouldn’t say I have morning sickness, but I
get queasy when I smell certain things or don’t eat often enough. I haven’t actually thrown up yet, so that’s
good J I’m thirteen weeks today on this lovely
Thanksgiving, and I have so much to be thankful for!
More news later.
Enjoy the pictures J
 |
Downstairs bathroom before the vanity and toilet.
|
 |
| Baby Wolfe :) |
 |
| Kinda blurry... but you get the idea ;) |



















.jpg)










































